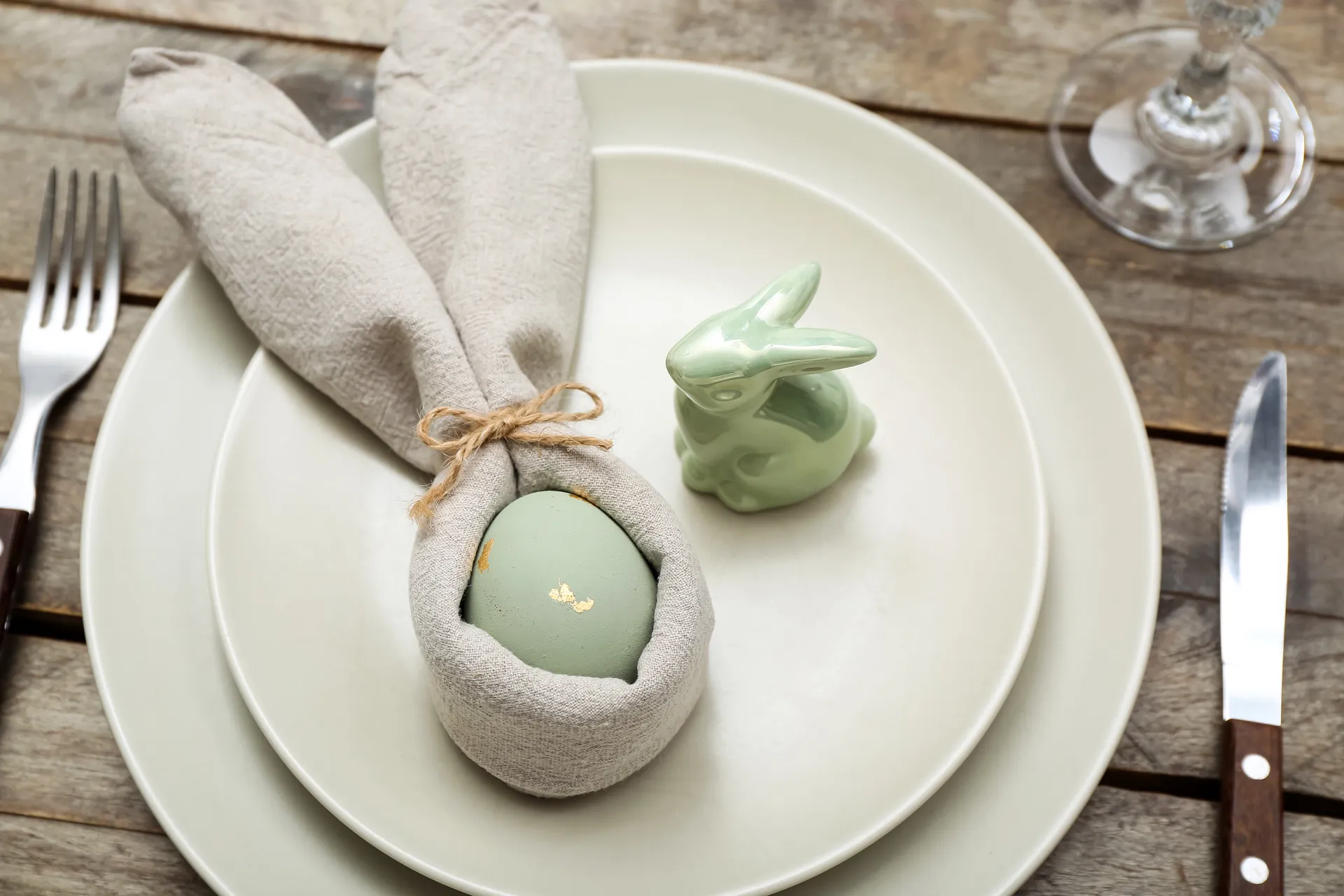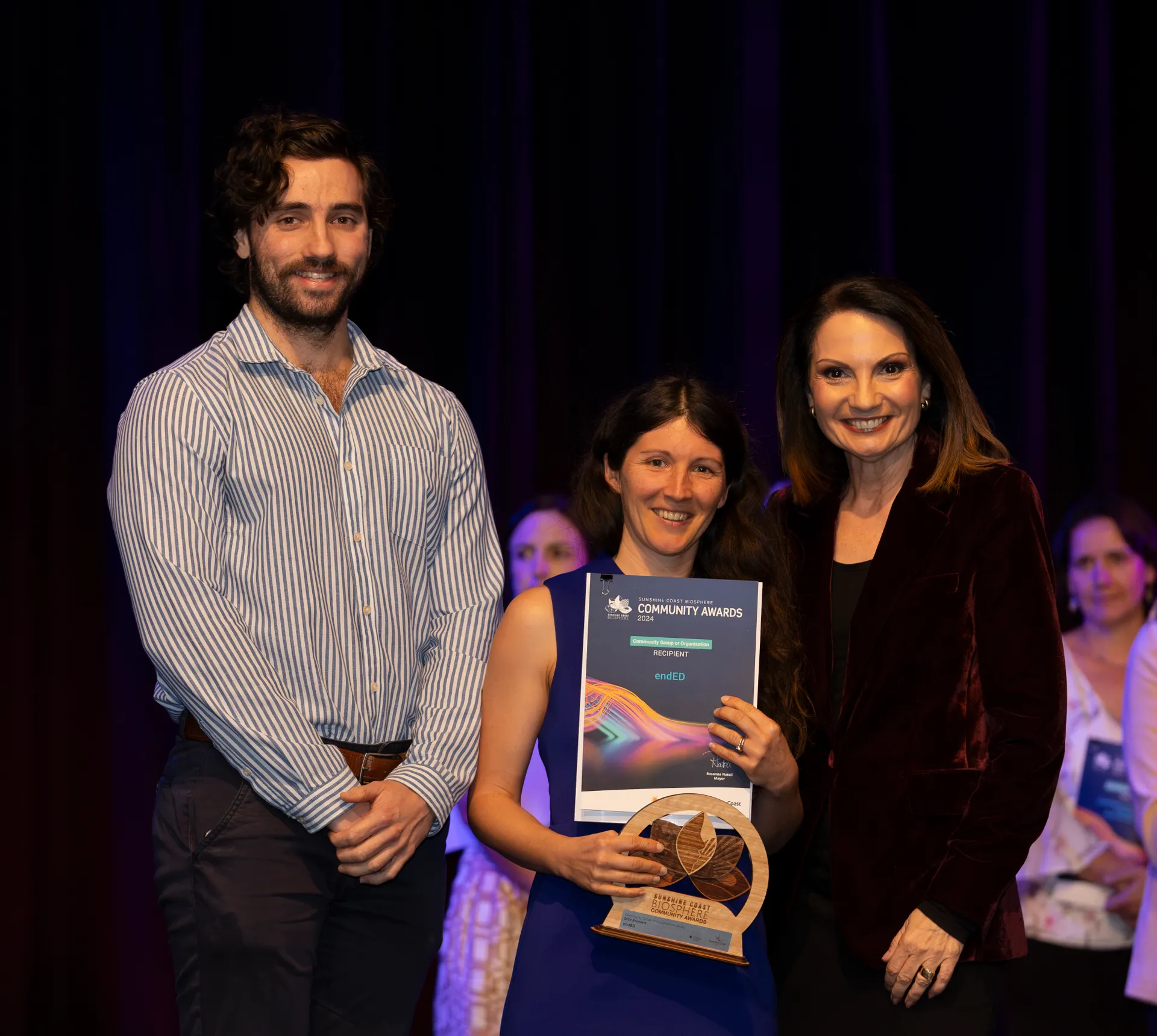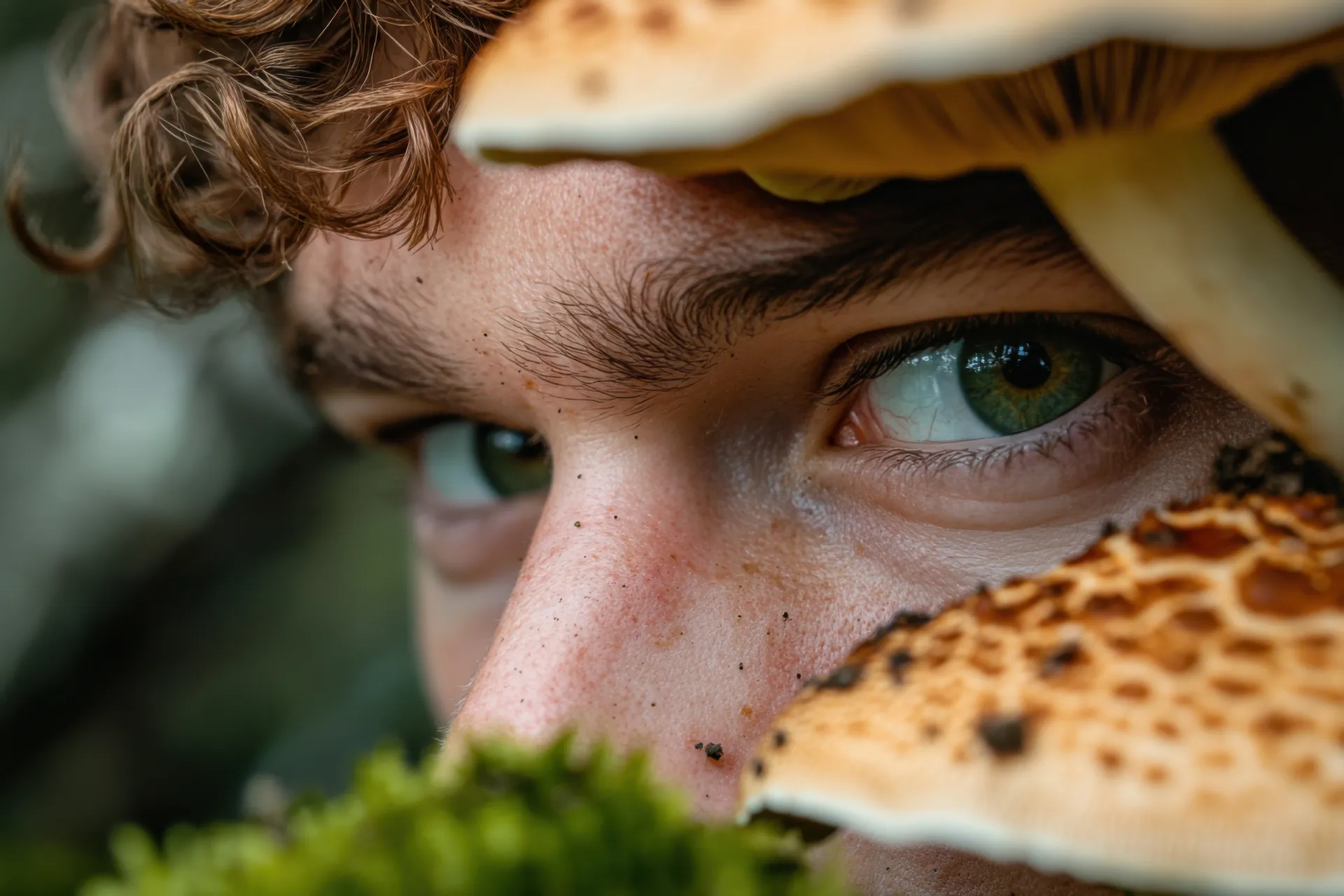SUNSHINE COAST DESIGN CLIPS

Over the years, many architects and designers have responded to the special character of the Sunshine Coast – our climate, landforms, fauna, flora, history, cultural and social identity.
This responsive design is known as a “place-based approach” and is evidenced in the following short films, each focused on a special Sunshine Coast building.
These inspiring clips have been produced by the Sunshine Coast Council Design and Placemaking Branch to demonstrate and reinforce the 10 design principles featured in the Sunshine Coast Design book.
Sunshine Coast Design is a hard cover book that has been developed to help educate, inspire, and encourage design that protects and enhances all that the community loves about the Sunshine Coast. The book is the first instalment of the Sunshine Coast Design Strategy which includes a suite of tools to help design homes, buildings, parks, public spaces, streets and neighbourhoods. Sunshine Coast Design is for everyone designing, influencing, or funding design on the Sunshine Coast.
The four projects featured in the Sunshine Coast Design Clips highlight the applicability of the principles across different development scales and the variety of design and built outcomes possible. They demonstrate what the design principles look like and explain why.
Sunshine Coast Open House is delighted to help launch these videos, encourage responsive design, and celebrate great design.
The Sunshine Coast Open House Virtual Talk on 24 October was presented by Sunshine Coast Council Design and Placemaking Services, Environment and Sustainability Policy, and the Cultural Heritage Levy and Branch, in partnership with SCOH.
We hope you enjoy watching the Sunshine Coast Design Clips and the complete Sunshine Coast Open House Virtual Talk.
SUNSHINE COAST OPEN HOUSE VIRTUAL TALK
On Saturday 24 October Sunshine Coast Open House hosted a live panel discussion that explored the design principles behind great, responsive design and built projects on the Sunshine Coast.
Moderated by architect Phil Smith, the talk featured Lindy Atkin from Bark Design Architects; architect Tim Bennetton from Tim Bennetton Architects; Dan Sparks from Sparks Architects; Phil Jackson from Guymer Bailey; Norman Richards from Norman Richards Building Design; and Sarah Chalkley from Sunshine Coast Council Design and Placemaking Services.
Live streamed from inside the historic Bankfoot House and Mary Grigor Centre, the discussion focussed on how these architects and designers respond to the special character of the Sunshine Coast through a place-based approach.
MOFFAT BEACH HOUSE | RENOVATION AND EXTENSION BY TIM BENNETTON ARCHITECTS
Located at Moffat Beach, this is a renovation and extension to a 1950s beach house. The house faces north and sits on a small narrow lot. The extension goes up, adding another level to the house, rather than ‘out’, so that the existing landscape and private open space is retained. Rooms have been re-configured and opened up to make the best of views and light and capture breezes. Insulation has been used to help control the temperature of internal spaces, making them more comfortable for residents and more suited to the climate. The new layout includes a patio breezeway that steps down into the garden, making the most of opportunities for indoor/outdoor living.
TWO TREE HOUSE, BUDERIM | DETACHED DWELLING BY BARK ARCHITECTS
Two Tree House is located in a low density residential area on the northern escarpment of Buderim mountain. The house is carefully planned to retain and capture views of two mature flooded gum trees on the site and long views to the hills and landscape beyond. This single level house uses a lightweight steel structure and cantilevers over the site. The plan locates bedrooms on one side and living areas on the other. A timber batten breezeway in the centre of the house channels breezes and connects indoor and outdoor spaces. The house has a raked ceiling with high-level windows and louvres that bring natural sunlight in and capture external views inside the house.
TRUE NORTH, MAROOCHYDORE | MEDIUM DENSITY RESIDENTIAL BY SPARKS ARCHITECTS
True North is essentially a large beach house in an urban setting. In response to the site and climate, the design capitalises on the north orientation, running the building along the east-west axis. The building comprises 15 apartments over 3 levels with carparking and servicing on the ground level. Although the site is dense, every opportunity has been taken to incorporate landscape with trees and planting at the ground level and climbing plants supported by a cable structure on the east and west facades. Each apartment opens to both the north and south enabling year-round solar access and passive ventilation. Each apartment extends the internal living space into a generous outdoor living deck or garden. The design encourages social interactions between residents by providing spaces to meet and chat.
MARY CAIRNCROSS SCENIC RESERVE RAINFOREST DISCOVERY CENTRE, MALENY | BY GUYMER BAILEY ARCHITECTS & NORMAN RICHARDS BUILDING DESIGN AND INTERIORS
Mary Cairncross Scenic Reserve comprises 55 hectares of remnant sub-tropical rainforest overlooking the Glass House Mountains National Landscape. The design comprises two pavilions incorporating the Rainforest Discovery Centre, cafe, visitor amenities, viewing deck and theatrette, separated by an outdoor courtyard gathering space at ground level and a bridge at the upper level. In response to the setting, the architecture seeks to recede and allow the landscape to dominate the site. The pavilion orientation and layout is driven by the desire to capture views to the glasshouse mountains and rainforest, provide weather protection and capitalise on passive solar design and cross ventilation. This project is the result of a community led multi-disciplinary collaboration between many talented and passionate individuals.
OPEN COAST - SUNSHINE COAST ARCHITECTURE
Explore how the Sunshine Coast lifestyle and environment has influenced building design. The film features interviews with local architects Dan Sparks from Sparks Architects, Lindy Atkin and Stephen Guthrie from Bark Design Architects, and James Birrell from Birrell Design Lab.
<iframe width="560" height="315" src="https://www.youtube.com/embed/DRNnA5Qpdxg" frameborder="0" allow="accelerometer; autoplay; clipboard-write; encrypted-media; gyroscope; picture-in-picture" allowfullscreen></iframe>









